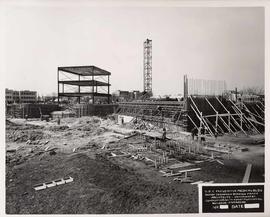University of British Columbia Preventive Medical Building
- CA JMABC A.1985.001-1-1-LF.00012
- Item
- [1950]
Photograph depicts the construction progress of the Preventive Medical Building (the Wesbrook Building) at the University of British Columbia.
Two story concrete building; extensive wooden and steel scaffolding on top story, presumably in preparation for the addition of another; two rounded extensions form centre hub of building; wings extend from hub; wooden debris and construction debris around perimeter of building and in foreground of image.
Black and white label in bottom right corner of image reads "U.B.C. PREVENTIVE MEDICAL BLDG. SHARP THOMPSON BERWICK PRATT ARCHITECTS - VANCOUVER B.C. COMMONWEALTH CONSTRUCTION CO. BUILDERS - ENGINEERS NR DATE "










