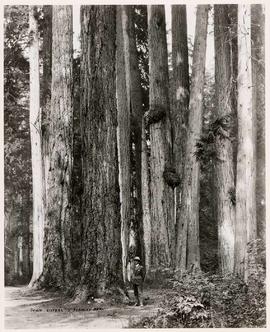Seven Sisters, Stanley Park, Vancouver, British Columbia
- CA JMABC A.1985.001-1-19-LF.00395
- Item
- [1925]
Photograph depicts the Seven Sisters in Stanley Park. The Seven Sisters were a stand of very large Douglas Fir and Cedar trees in the park which began to rot and decay around the turn of the century. The decay progressed as time went on and the Parks Board, considering them a safety hazard, wanted them felled. There was much public outcry towards this solution and in the 1940s, the Parks Board had them topped. By 1961, however, after most of the trees has rotted and crumbled away, the Parks Board finally had them all cut down. Today a plaque memorializes their remains.
Man standing in the middle of a stand of seven very large trees; man is wearing three piece suit and fedora.









