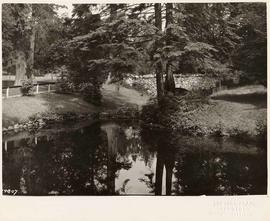No. 4 - Second Narrows Bridge, course of construction
- CA JMABC A.1985.001-1-17-LF.01131
- Pièce
- December 9, 1957
Fait partie de Leonard Frank Photos studio fonds
Photograph depicts construction progress on the Second Narrows Bridge (now the Ironworkers Memorial Second Narrows Crossing).
Anchor span of bridge being constructed upon concrete pier with pillars; two cranes lowering girders to be placed in framework; wood dock in foreground of image; North Shore mountains in background.
This photograph is associated with Dominion Bridge Co. Ltd., contract # S.3703E.










